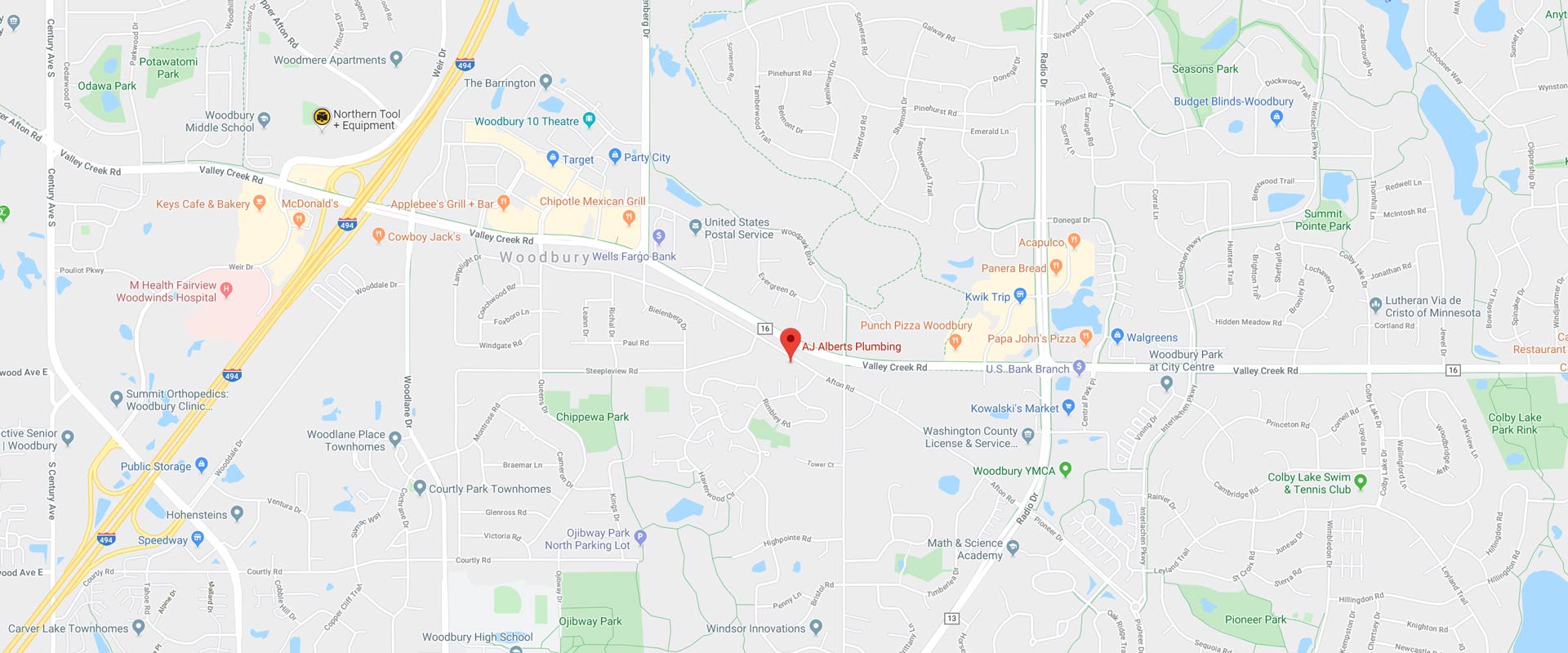Looking for inspiring bathroom makeover ideas to try in your home?
We all love a good bathroom makeover, don’t we? I mean, we watch entire shows on home renovation! The before and after pics are always so fun to see the transformations, no matter how drastic. If you’re ever thinking of doing your own bathroom remodel, you probably head to HGTV or Pinterest for inspiration and ideas. We’ve found some gorgeous pictures of bathrooms being renovated to include some common upgrades such as skylights and separating your tub from your shower. We hope bathroom makeover ideas spark some inspiration for your own remodel!
Bathroom Makeover Ideas
His and Her Sinks
Anyone who’s ever had a tiny bathroom with a little pedestal sink knows that the dream is to have a bathroom big enough to have his and hers sinks. His and her sinks just mean two sinks, which for married couples, everyone gets their own sink with their own products—the dream, really. Check out this beautiful example, which includes separate mirrors that., despite how close they are, it gives separation and adds to the symmetry of the two sinks.
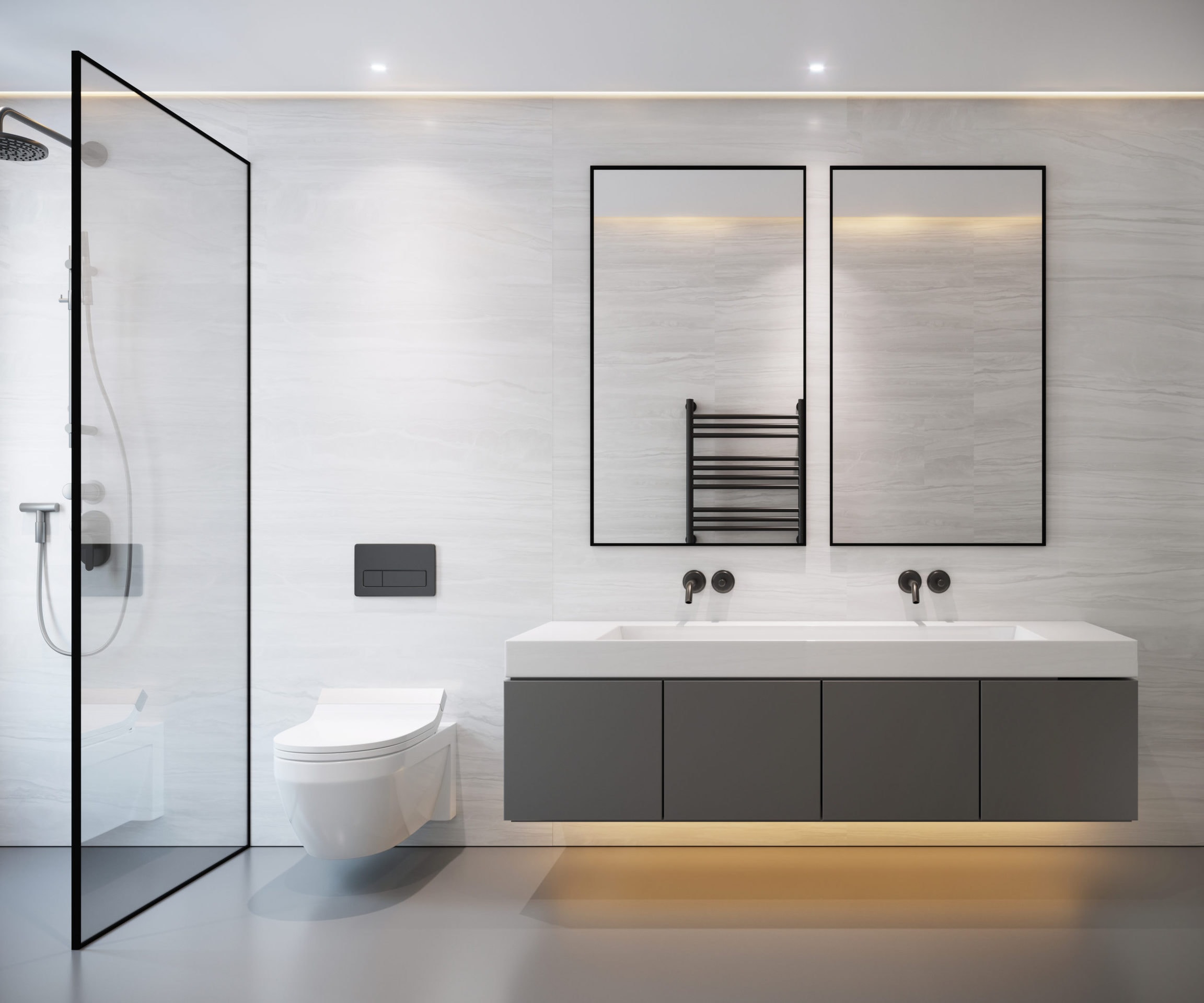
Open Shelving
Open shelving gives the illusion of a larger space when there isn’t a big door hiding your linen closet. Open shelving can also act as decoration by purchasing matching towels and washcloths and keeping them organized in small tubs or baskets. It really adds to the overall aesthetic and keeps you from just shoving things in a closet—out of sight, out of mind-style.
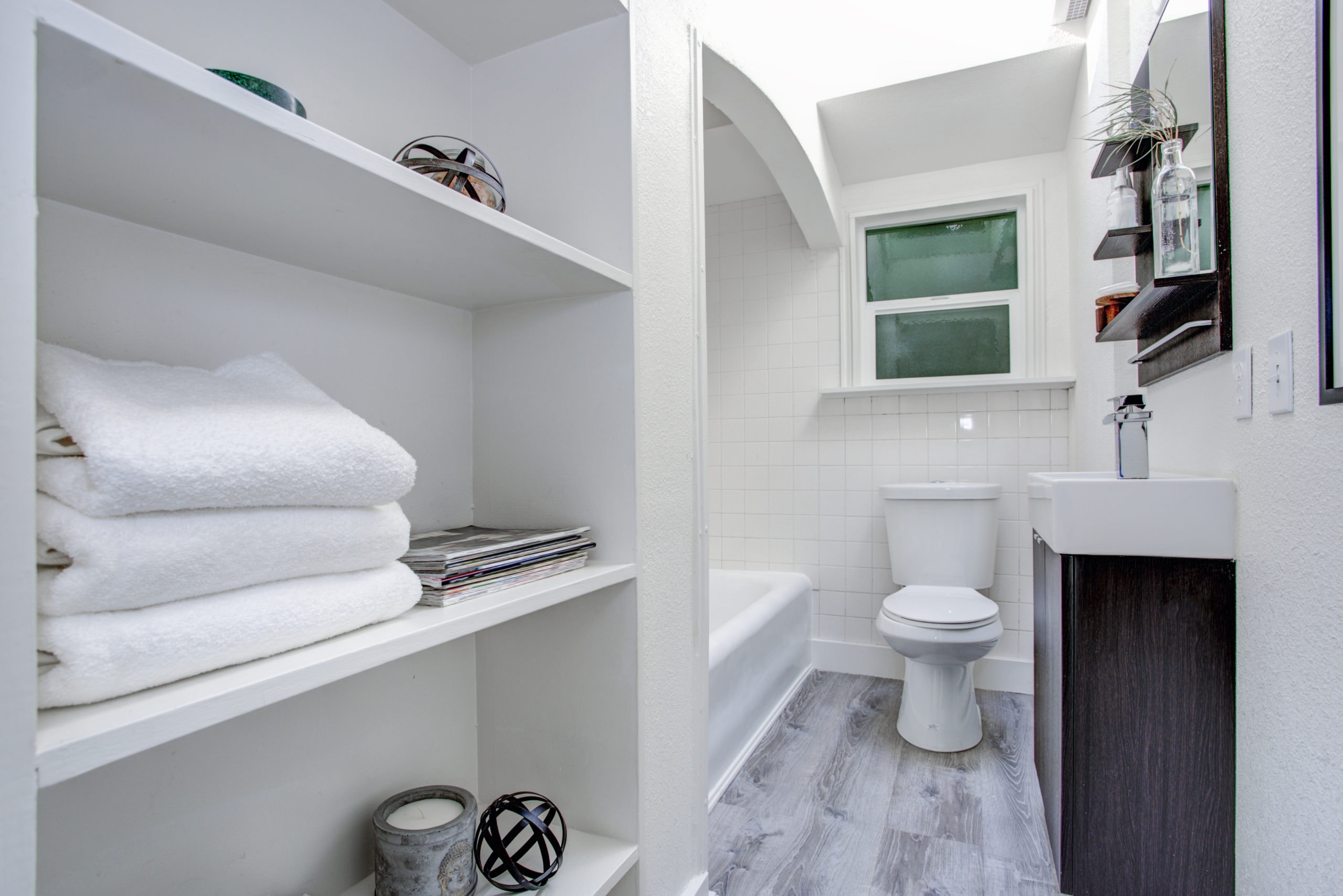
Bathtub/Shower Split
For the most part, many of us take showers to get clean and get ready for the day. Bathtubs are often used for small children who don’t take showers yet or for a relaxing hot bubble bath. Yet, more often than not, the two are combined into one place.
This can work for most small spaces, but if you have space, having a standing shower and free-standing tub separate from one another can truly help divide one for washing and one for relaxation. We absolutely love this bathroom design that found enough space to have the all-glass shower with a clawfoot style tub right next to it. Looks so relaxing!
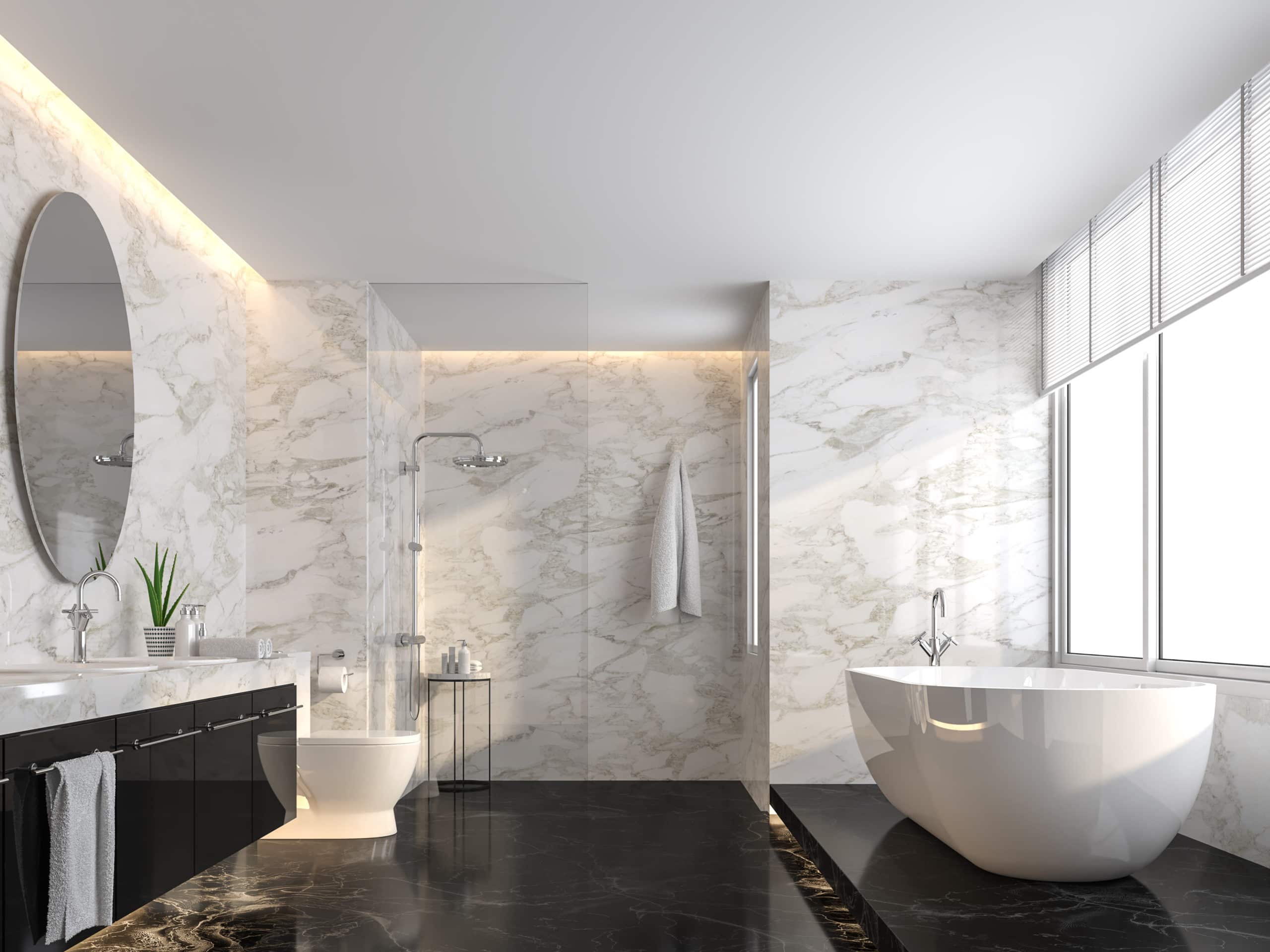
Skylight
Bathrooms always have the worst lighting, right? The first renovation a new homeowner might make is replacing outdated and dim light fixtures in the bathroom. But, nothing can beat natural light. If you have a window in your bathroom, lucky you. Getting that natural light makes all the difference.
Even better than that is putting in a skylight. Imagine taking a beautiful sunrise bath, or better yet, a sunset or moonlight bath with the stars above you. Your upstairs bathroom might be the perfect spot to put in a skylight. You won’t regret it. I mean, look at this beautiful example.
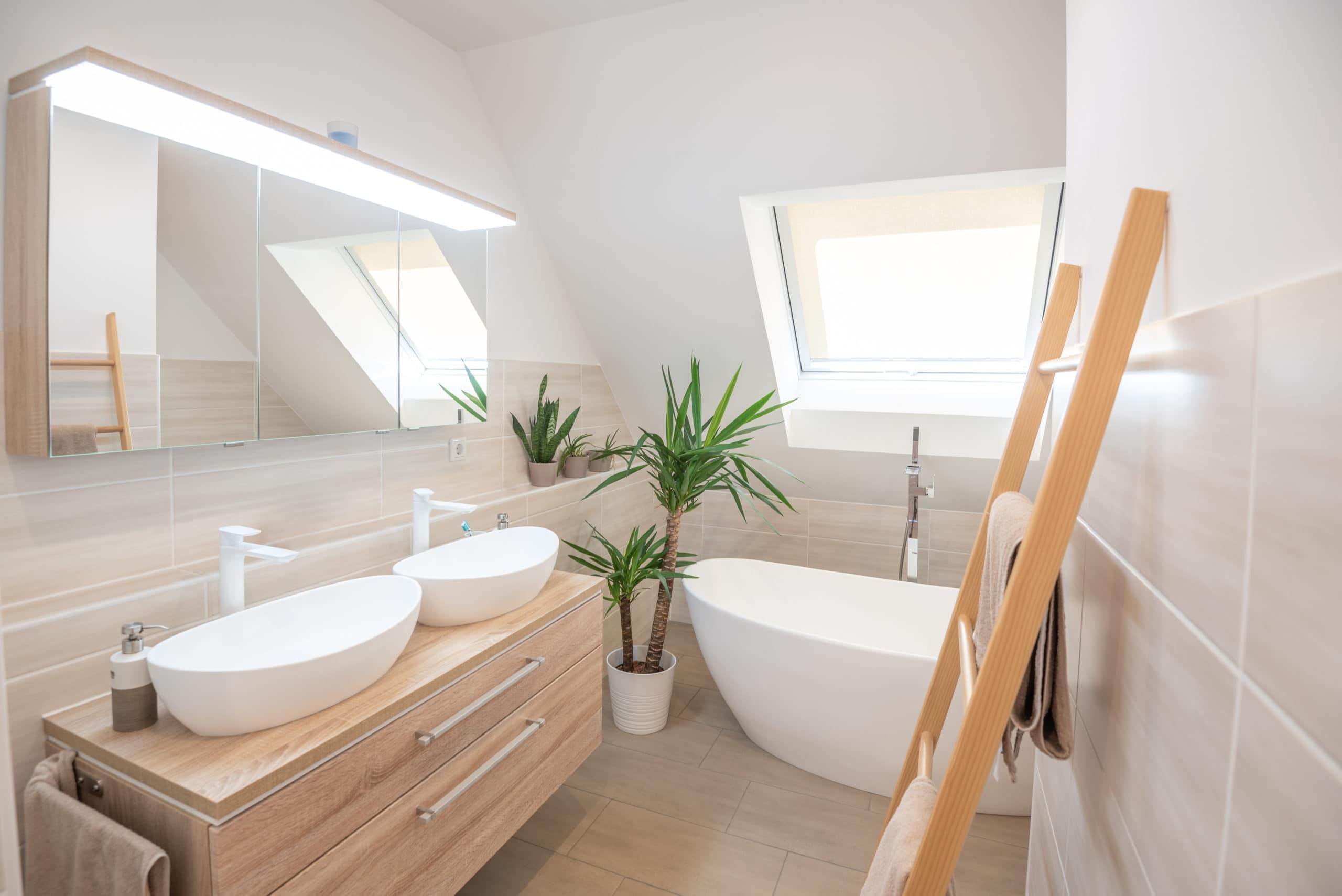
Rainshower
Installing a rain shower can be a relatively easy thing to do by diverting the plumbing up to allow for a ceiling-installed shower head. Or, you can purchase a long neck rain shower head for your existing unit. Either way, if you have the ceiling space and aesthetic for it, a rain shower sounds like a dream.
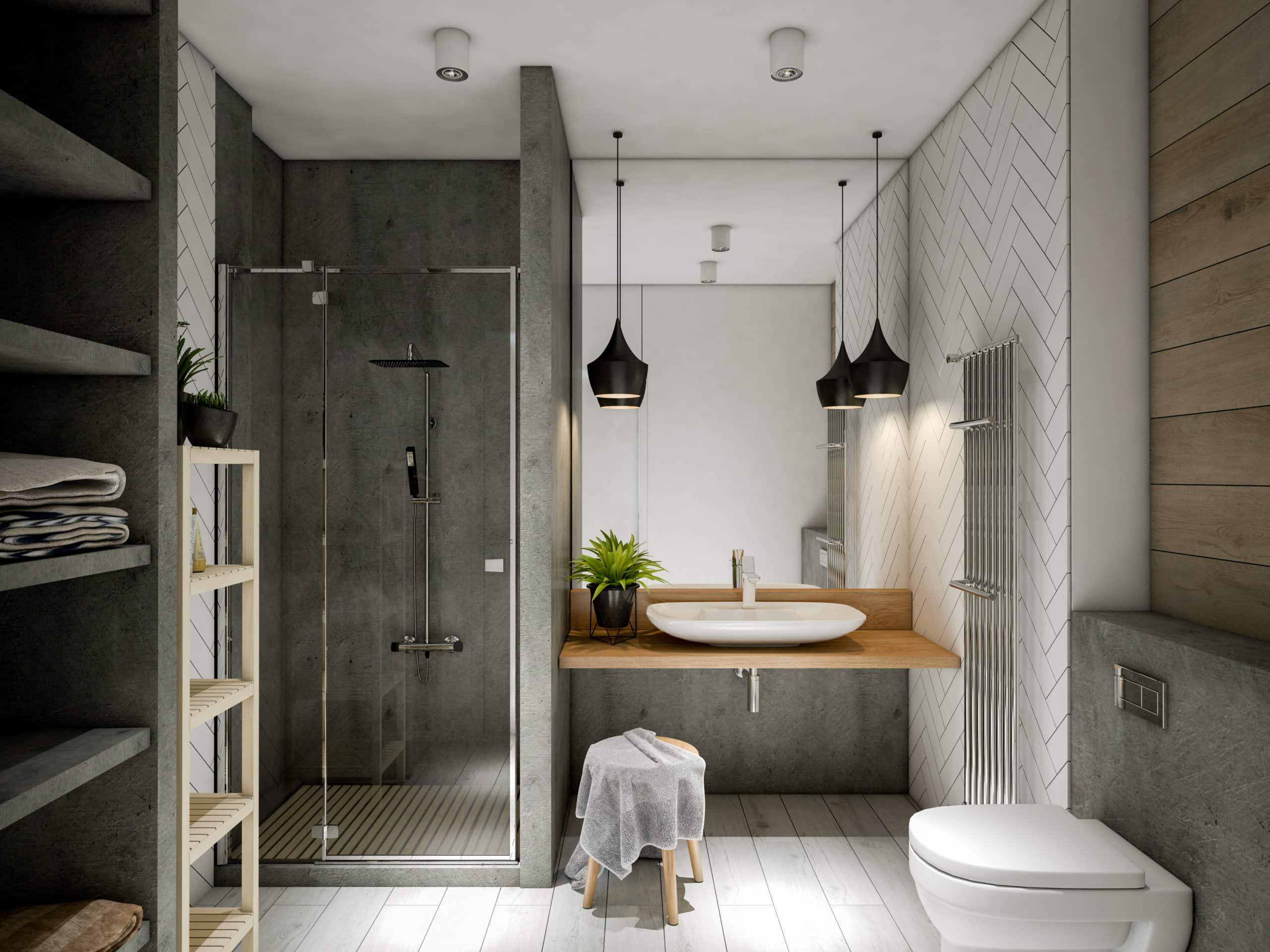
Chandelier
Can’t find the right ceiling light for your bathroom? That’s ok, spice it up with a small chandelier! A centralized drop-down light like that can really bring the entire room together and makes for something aesthetically pleasing to look at while taking your relaxing bath. We love this addition!
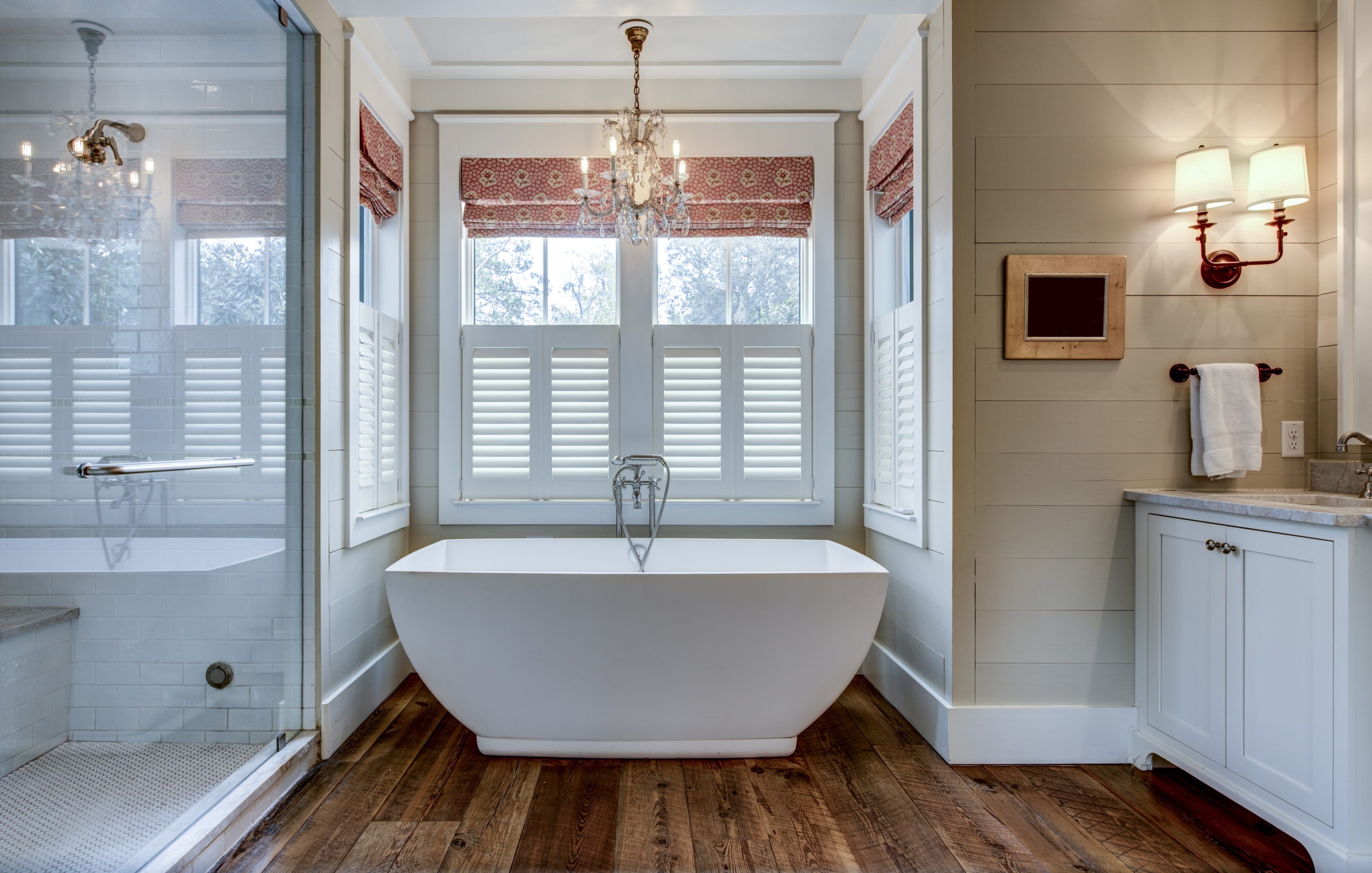
Bidet
Bidets have been on the rise in recent years, specifically those that attach to your existing toilet bowl with easy controls and installation. But to really upgrade your master bath, installing a side-by-side toilet and bidet is very, very classy. Not only does it look nicer than the cheap attached ones, but it can boost the resale value of your home as well (as any bathroom makeover can).
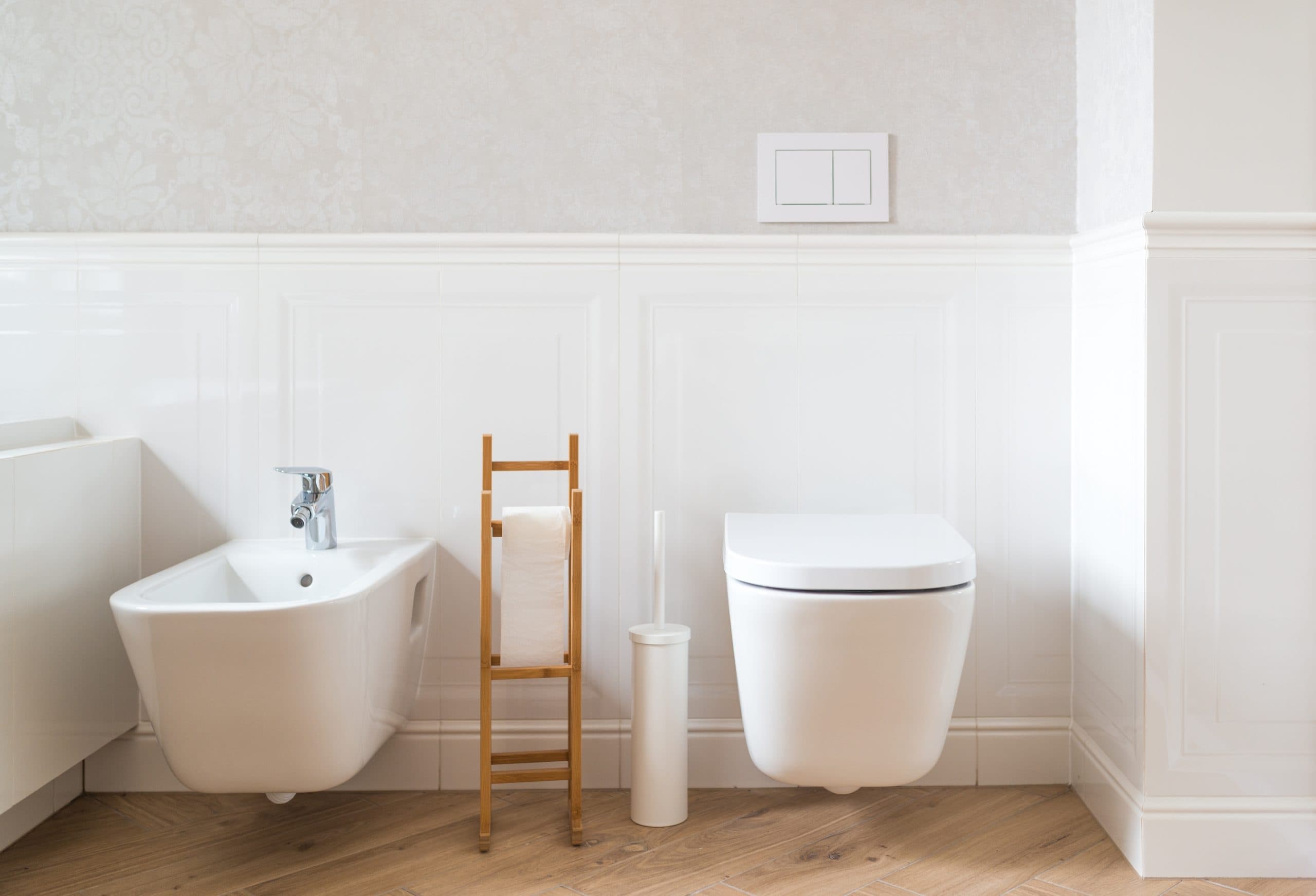
Shower Inset Shelves
We are obsessed with a good inset shelf in the shower. If you are already redoing your walk-in shower with a subway tile, why not add a few simple inset shelves? Inset shelves are like box shelves that go into the wall. So there is no shelving that juts out away from the walls of your shower. It looks sleek and nice, and there are no sharp corners to bump your elbow on! As you install your subway tiles, simply cut a small square into your wall, fill it with custom cut drywall and tile to fit. Voila!
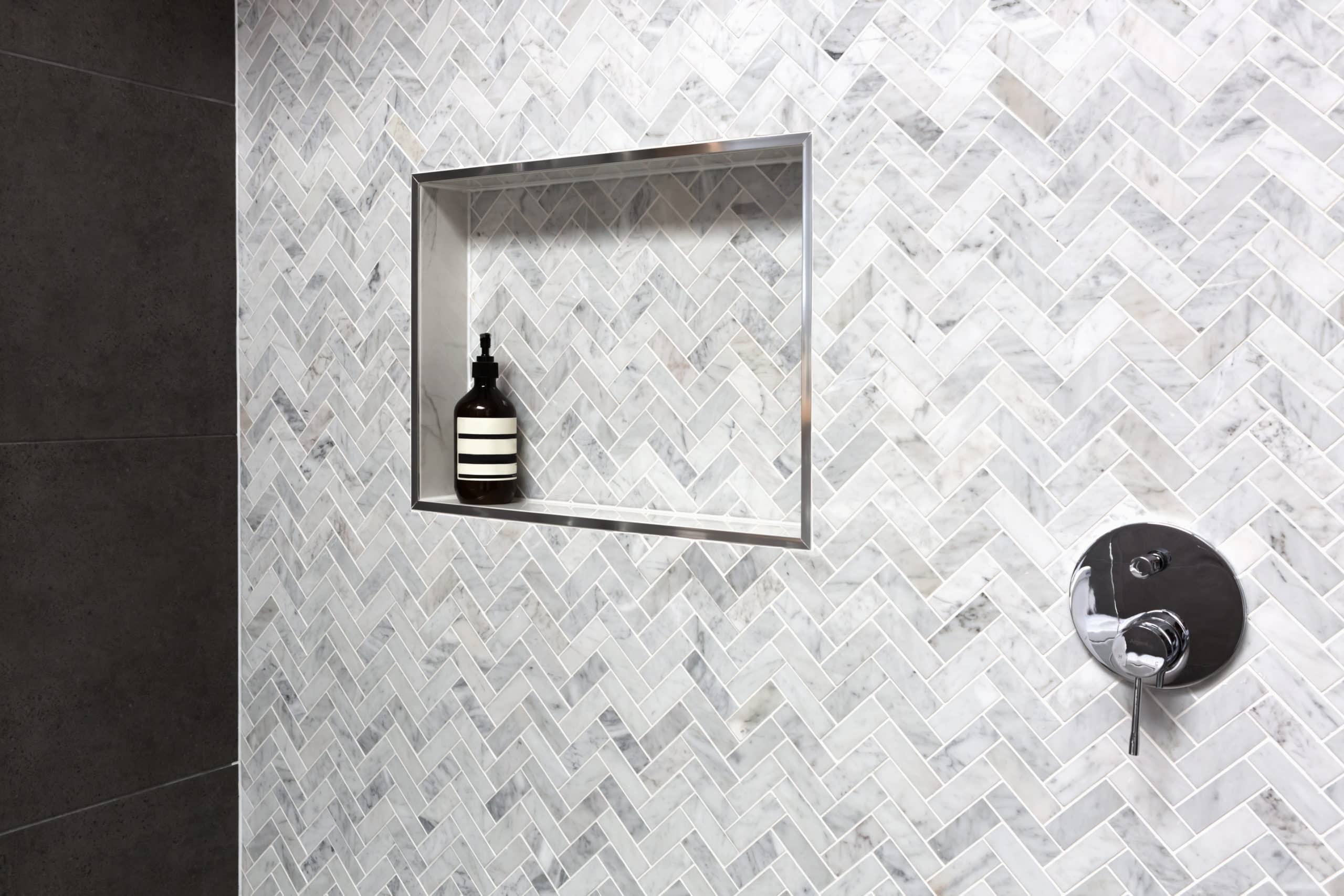
Appliance Drawers
Many small appliances, aka beard trimmers and hair tools, need to be plugged in in the bathroom. But those outlets can be cumbersome and oddly placed sometimes. A newer trend is people actually installing the outlets underneath the cabinets or even inside custom drawers.
This keeps outlets out of the way and out of sight. Plus, you can easily charge your beard trimmer or electric toothbrush as it’s hidden away in a drawer or cabinet. How creative!
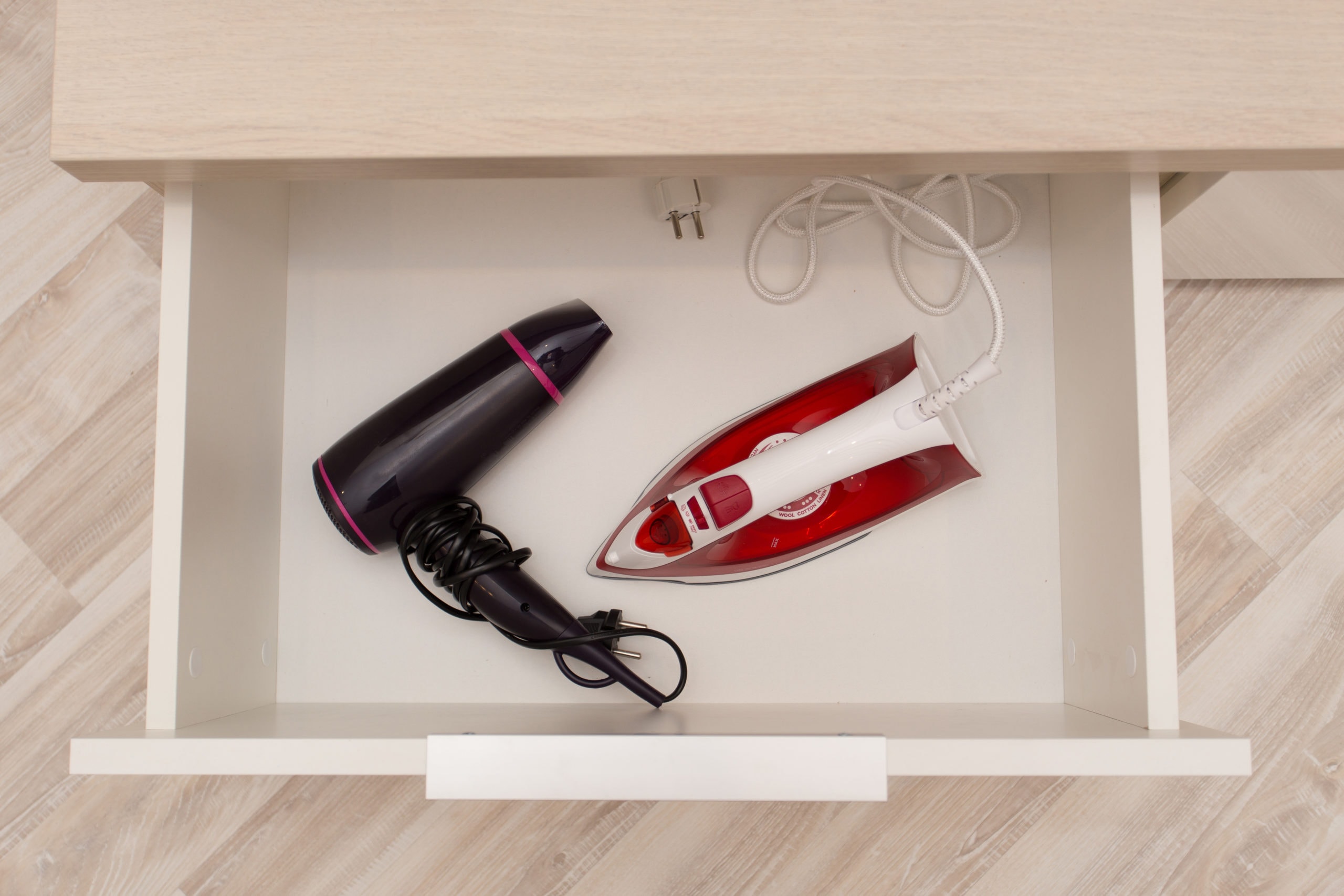
Built-In Vanity
A built-in vanity in your bathroom counter space can give you the best of both worlds. You can have a small built-in vanity with space underneath to hide your chair or bench. We love this example as there is still so much counter space, and you do not need to find an additional space to add a separate vanity in your bedroom.
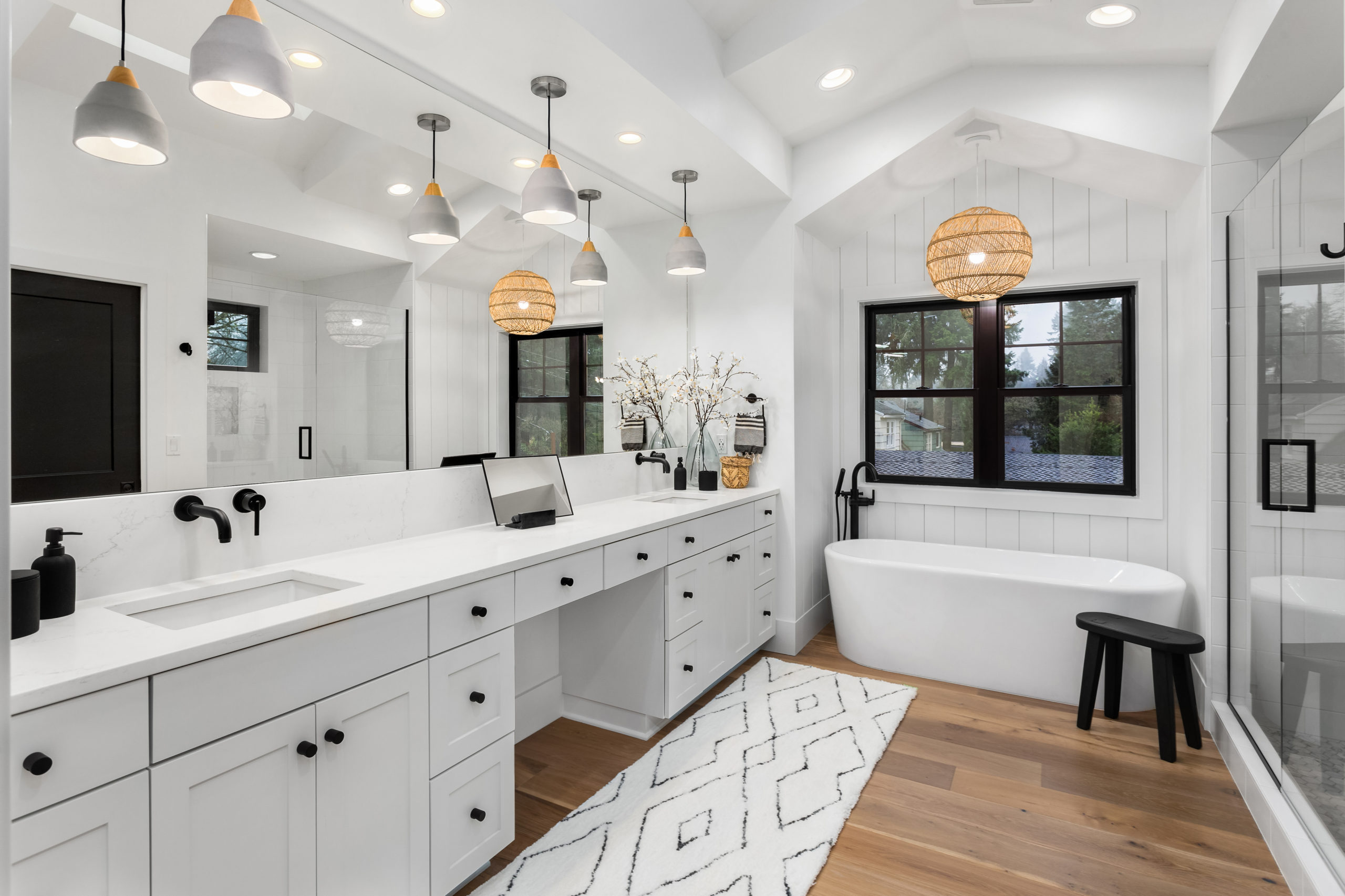
Storage Centric
Bathroom storage is essential to keeping things organized and de-cluttered. This is why utilizing every inch of space in your bathroom for useful things is key. As you can see, despite this vanity not being wide enough to reach the wall, these homeowners utilized that space in between the sink cabinet and the wall to make a two-shelf open unit. The more cabinets, shelves, and storage, the better!
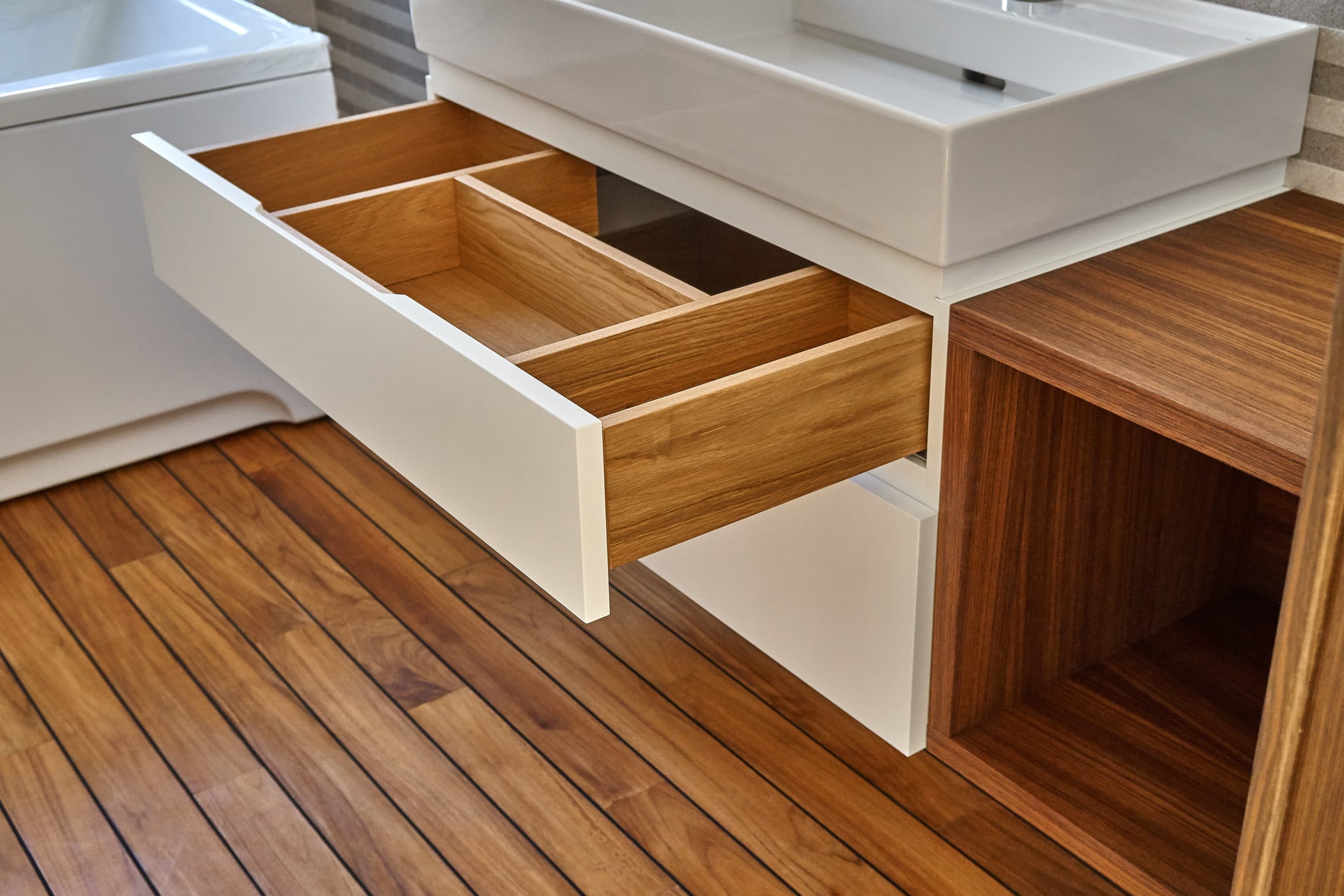
Ceiling and Floor Textures
To bring some more dimension and uniqueness to your bathroom remodel, try adding more textures than just tiled walls and floor. The ceiling is an untapped space as far as we’re concerned! Adding dimension with tiles, wood, or recessed lighting in your small bathroom can make it seem much bigger than it is. Plus, those added textures make for a beautiful oasis you can spend your time in instead of boring white walls.
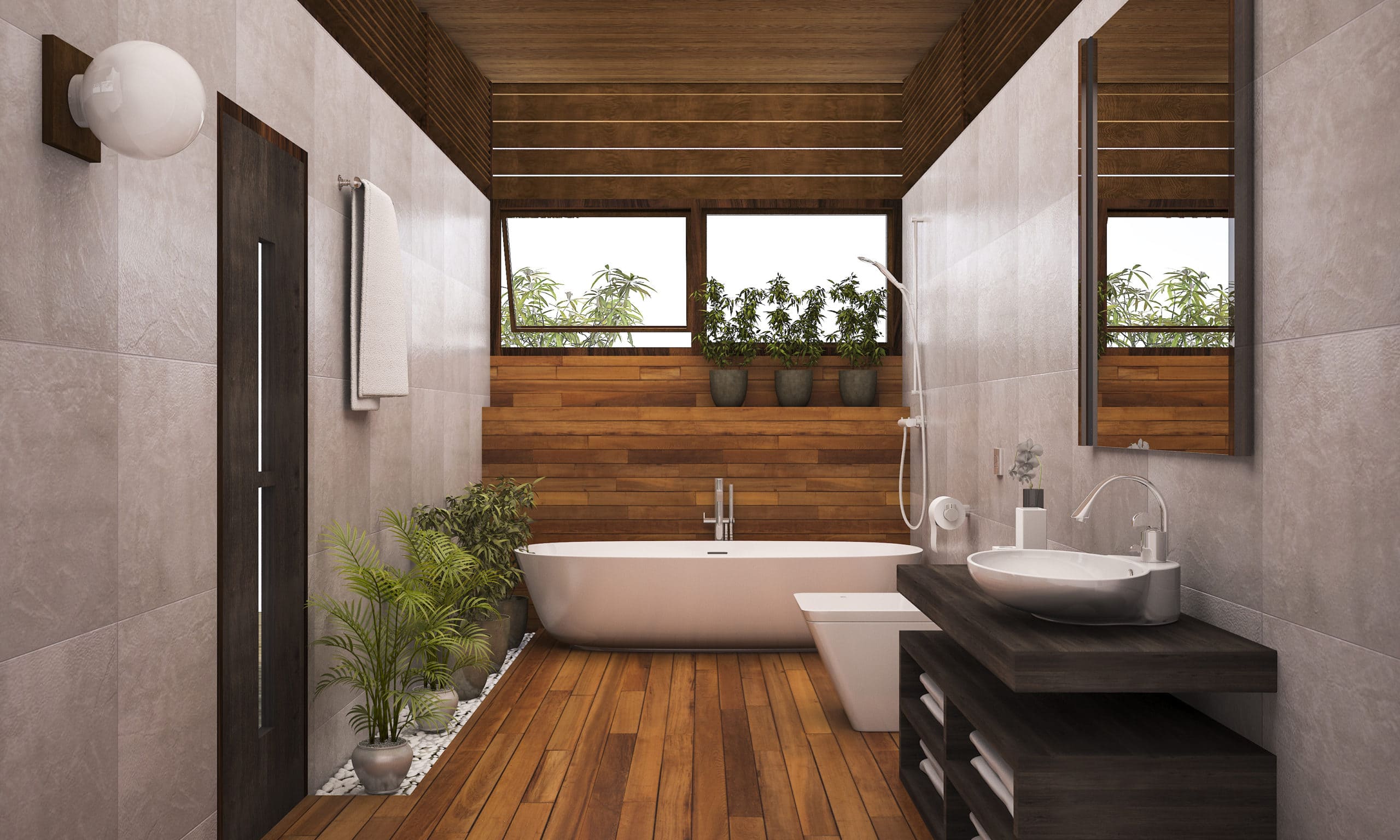
Bring Your Bathroom Makeover Ideas to Life
We hope you are leaving inspired and excited to start your own bathroom makeover! Now before you start tearing out your old sinks, make sure to plan out your remodel with a professional to discover the full potential your space has to offer. This will ensure your new bathroom will have all of the plumbing taken care of so you can truly enjoy your new space. Once you have the overall plan set, then you can dive into what sinks, plumbing fixtures, and countertops you want to add.
If you want to get the most value out of your bathroom makeover, we would highly encourage you to hire a professional like AJ Alberts. Having an experienced contractor handle your bathroom makeover will ensure everything goes as planned and you are left to enjoy the bathroom of your dreams. Give us a call today to learn how we can help with your project!


